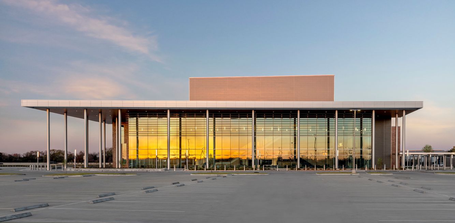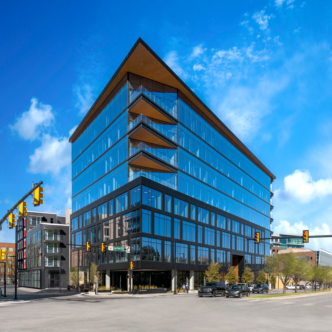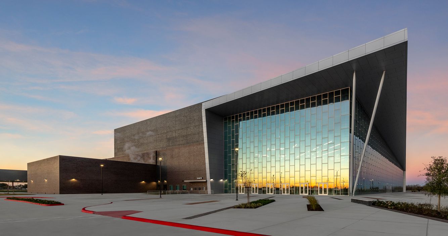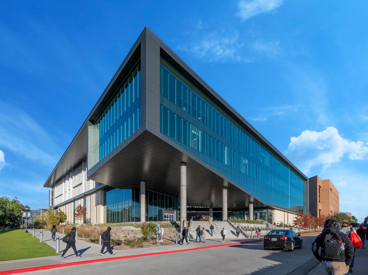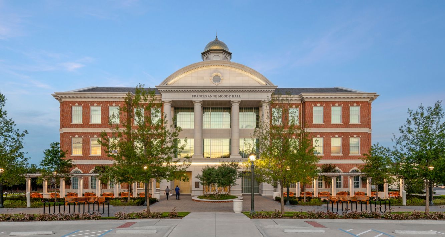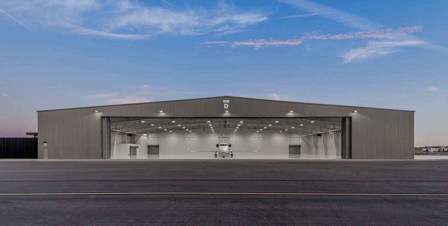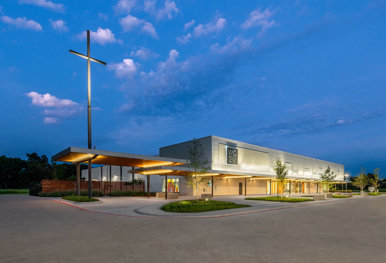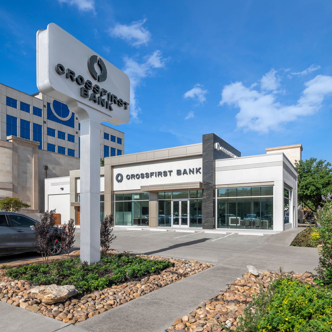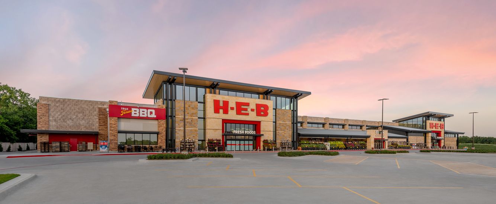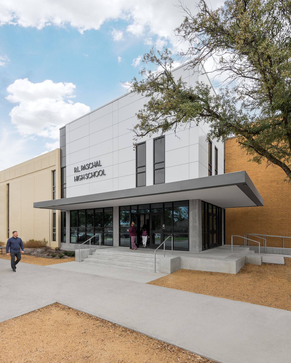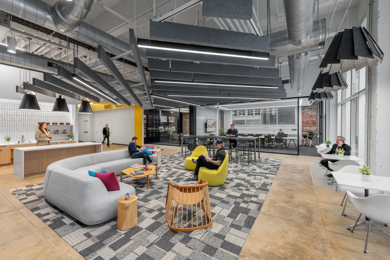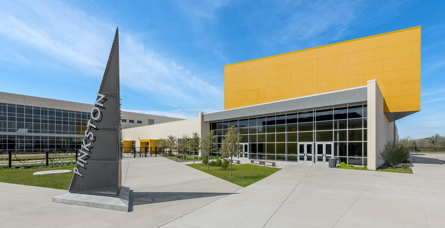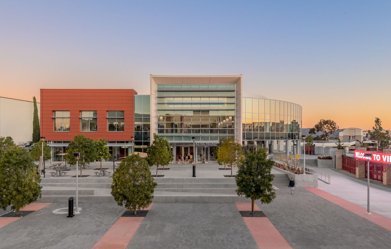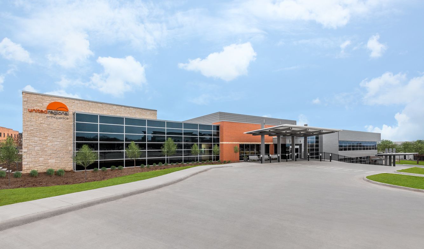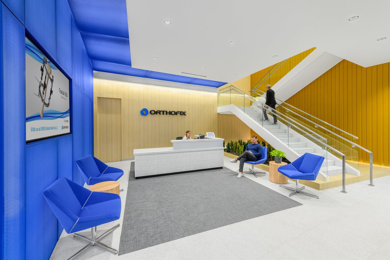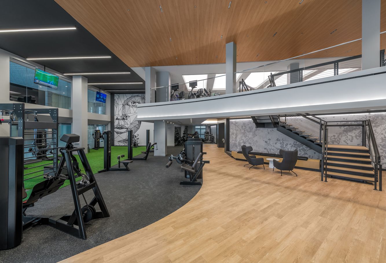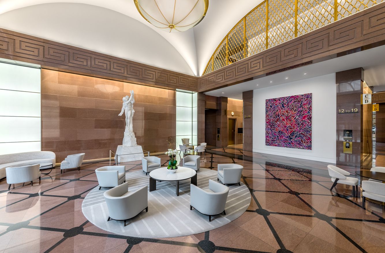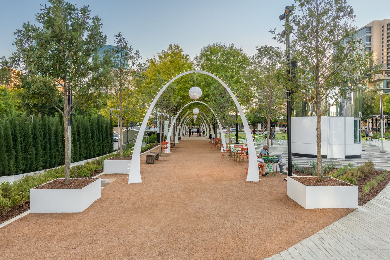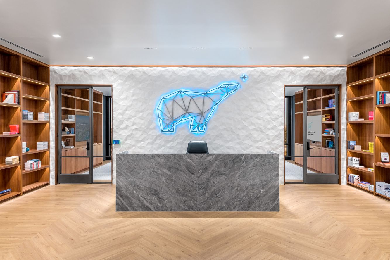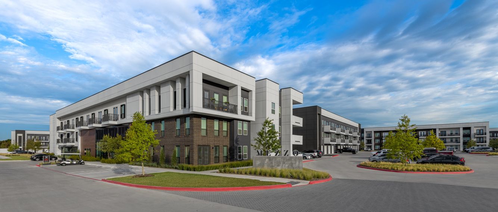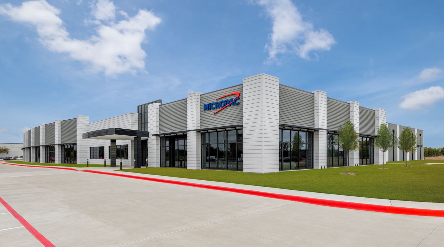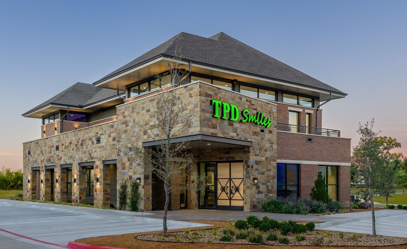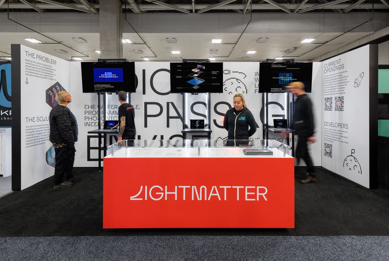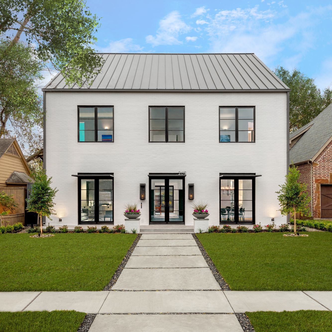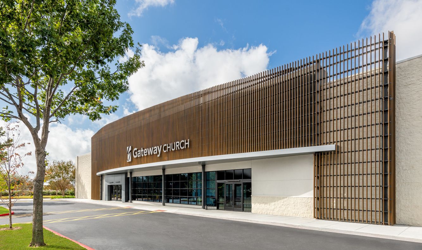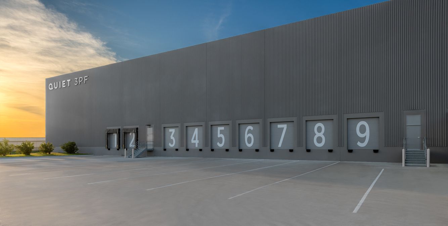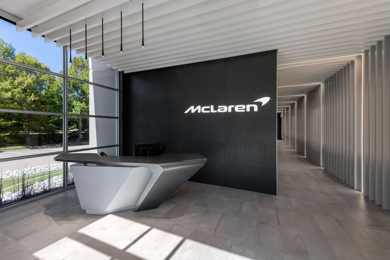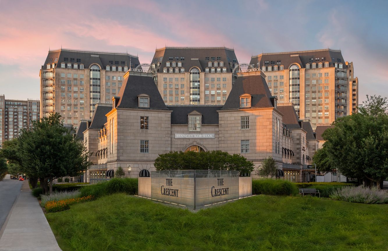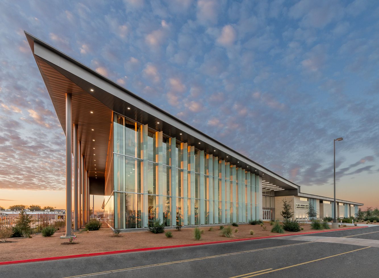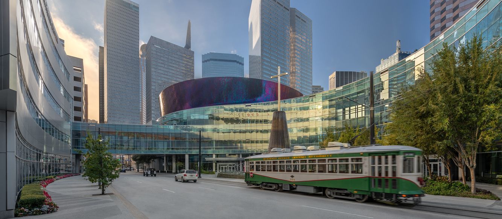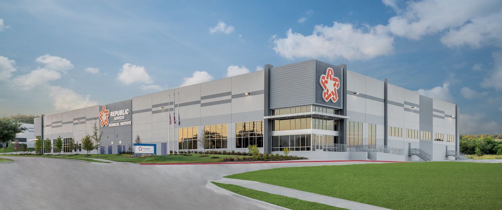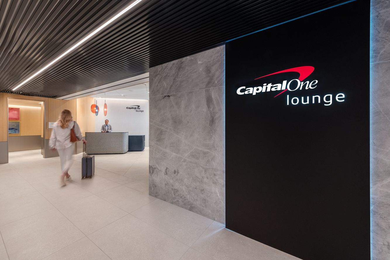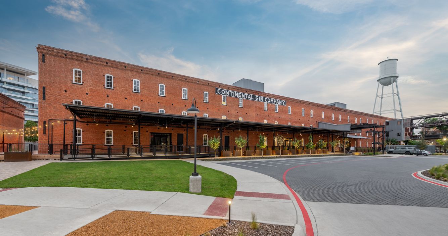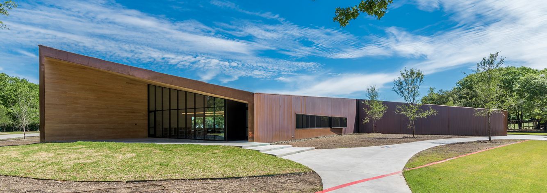BLOG
CY-FAIR Visual & Performing Arts Center
Wade Griffith
The Cypress-Fairbanks ISD Visual and Performing Arts Center, designed by PBK, is a centrally located event venue in Cypress, Texas supporting all of the visual and performing arts programs for Cypress-Fairbanks ISD.
The building design features a new 1,500 seat state-of-the-art auditorium with two balconies, a small secondary theater, visual arts display and support spaces, a multipurpose room, dance studio, ticketing, and concessions. The main audience chamber and performance stage is designed to support a wide variety of programs and performances.
Additional contributions to the project were made by Salas O’Brien, Jaffe Holden, Schuler Shook, Dally & Associates, Satterfield & Pontikes, & Rockfon.
moreDrawn Together
Wade Griffith
The public art piece "Drawn Together", designed by RE:site Studio, was completed in 2024 and is located outside of the TIAA Corporate Center in Frisco, Texas.
It represents TIAA’s core: the teacher and the teaching relationship. In the work, colored pencil shapes cut from steel pipes form two, reaching hands. Connecting to TIAA’s value of diversity, the color palette unites Crayola skin-tone shades with TIAA Brand colors.
Design Optimization & Management by Metalab. Art Consulting by Art + Artisans.
© Wade Griffith Photography 2025
moreMetal Architecture
Wade Griffith
The Texas Instruments Biomedical Engineering and Sciences Building that I photographed for Smithgroup was featured in Metal Architecture.
© Wade Griffith Photography 2025
moreJason's Deli Rebrand
Wade Griffith
Jason's Deli rebranding, shown here at the Plano, Texas location, was designed by ChangeUp.
© Wade Griffith Photography 2025
#jasonsdeli #restaurant #rebrand #planotx #Changeup #photography
more2024 Year In Review
Wade Griffith
2024 was an exciting and successful year for Wade Griffith Photography . We worked on 65 projects for 30 different companies that spanned over 25 cities and 8 states. I'm very thankful to my talented team of editors and assistants for all of their hard work and creative contributions and I'm grateful to my wonderful clients for the amazing architectural and design projects that they've entrusted me to photograph for them.
I'm looking forward to an even bigger and better year ahead and I wish all of you the Happiest of Holidays.
All images © Wade Griffith Photography 2024
moreCrescent Museum Place Office
Wade Griffith
Crescent Museum Place Office in Fort Worth, Texas was photographed for Crescent Real Estate. It was designed by GFF, who severed as Architect-of-Record in collaboration with Denver-based OZ Architecture, and was built by The Beck Group. Crescent Real Estate office interior design by DLR Group.
The Class A, 8 story, two-block development is a luxury mixed-use building in the heart of Fort Worth’s Cultural District, a vibrant and historic area that is already home to icons like the Kimbell Art Museum and the Modern Art Museum of Fort Worth.
moreFort Bend EpiCenter
Wade Griffith
Fort Bend EpiCenter is a multipurpose arena in Rosenberg, Texas designed by PBK and built by Satterfield & Pontikes Construction.
The 230,000 square foot facility can accommodate over 10,000 spectators and will host sports and spectator events, livestock shows, festivals and fairs, trade shows, conferences and more.
Not only does it have a uniquely adjustable event floor, but the Epicenter also features an open concourse, VIP lounge, an adjustable ballroom, and a pavilion for agriculture events or any other outdoor activities. It will serve as an operations center & evacuation emergency shelter during hurricanes, floods, and extreme winter weather events.
Additional contribution from Stonehenge Companies, LLC, Walter P Moore, TDG / Stantec, Sports Facilities Companies, & Fort Bend County.
moreUTA School of Social Work & Smart Hospital
Wade Griffith
The University of Texas at Arlington has a new School of Social Work & Smart Hospital for the College of Nursing and Health Innovation designed by SmithGroup and built by Turner Construction.
The 150,000-square-foot building features a virtual reality lab, a classroom set up like an apartment where students can practice hospice care and at-home nursing, and a counseling center. The Smart Hospital, which includes hospital rooms with robotic mannequins that simulate medical emergencies, includes a simulation theater. These features place students in critical simulation-based learning activities which will prepare them for the workforce.
moreIMA Financial Group office
Wade Griffith
The IMA Financial Group office in Dallas, Texas was designed by IA Interior Architects and built by StructureTone.
© Wade Griffith Photography 2024
moreFrances Anne Moody Hall
Wade Griffith
The Frances Anne Moody Hall at SMU was designed by Smithgroup and built by The Beck Group.
The 44,000 SF, three-story building includes a 170-person auditorium, state-of-the-art classrooms, a reading room, a seminar room, conference rooms, and office suites for Moody Fellows, SMU Scholars, the Office of Research and Innovation, and the Dean.
The open core structure from the ground level up to the cupola allows natural light to penetrate the building. The interior design provides a clean, professional palette of sustainable materials that support collaboration and quiet research spaces.
© Wade Griffith Photography 2024
moreMedical City Women’s Hospital McKinney
Wade Griffith
The newly renovated and expanded Medical City Women’s Hospital McKinney was designed by Devenney Group.
The 24,000 square-foot project includes a 3-level patient bed tower with a 21-bed neonatal intensive care unit and 25 postpartum beds. There are private labor, delivery, and recovery rooms, as well as new exam and trauma rooms, and a full-service newborn nursery.
As part of Medical City Healthcare and HCA Healthcare, the hospital has access to resources and expertise from an extensive network of childbirth and fetal care experts. All features of the medical facility were built to expand care for mothers and newborns.
moreHangar D
Wade Griffith
This privately owned aviation hangar in Midland, Texas was a design-build collaboration between Parkhill and Teinert Construction.
Exterior materials such as limestone, black metal panels, and horizontal glazed clay units were selected to create a textural experience that provides a background for the native, drought tolerant landscape.
Inside, it features a warm and inviting lounge, an extension of the family’s private residence, while extending a corporate executive aesthetic. The natural walnut, leather and velvet contrast the utilitarian hangar volume. The stark wall finishes showcase commissioned art selected by the family to convey the enjoyment of travel and wonder.
© Wade Griffith Photography 2024
moreYoung Men's Leadership Academy
Wade Griffith
The newly renovated Young Men's Leadership Academy in Fort Worth ISD was designed by KAI Enterprises.
KAI provided the architecture, interior design, MEP/FP engineering, and construction administration for the $44.6M project, increasing the total area from 55,000 to 110,000 square feet. Reimagining the academy’s 1950s school as a college campus, KAI along with Turner Construction Company & Source Building Group added a stand-alone high school building, a new public entrance & facade, a library expansion, state-of-the-art science labs, collaboration spaces, a 600-seat competition gymnasium, band room, robotics room, and engineering labs.
© Wade Griffith Photography 2023
moreRaising Cane's Chapel Hill
Wade Griffith
The first-ever standalone Raising Cane's Chicken Fingers restaurant in Chapel Hill, North Carolina is on the corner of the historical N. Columbia and E. Franklin streets.
The unique multi-level, 8,638 square-foot, $2M Raising Cane’s is a 121-year old restaurant renovated by Embree Construction Group, Inc that features a custom University of North Carolina themed color palette interior, sports jersey graphics on dining tables, and decorative UNC memorabilia throughout the restaurant.
© Wade Griffith Photography 2023
Granite State Electric LLC, Southern Comfort Mechanical, Plumb V Incorporated, Duke Energy
moreNewmark
Wade Griffith
The Newmark office resides in Dallas, TX at the 25-story trophy tower, The Link at Uptown.
Three of their North Texas branches came together into one 46,338 SF cohesive workspace, designed by HKS Architects, that provides tenants with ample entertainment and retail options within a five-block radius in the city. With its brand-new interior build-out from K2 Construction and upscale amenity package, the office gives workers and clients a compelling and cutting-edge atmosphere that evokes culture, energy, and collaboration.
© Wade Griffith Photography 2023
moreDowntown Garland Square
Wade Griffith
The newly renovated Downtown Garland Square was built by Hill & Wilkinson and designed by Studio Outside, with lighting by Essential Light Design Studio.
On track to become a can’t-miss destination for festivals, live music, and special events, the City of Garland Square renovation includes an expansive recreational lawn, a tree house playscape within a larger imaginative play area for kids, a shade pavilion for impromptu concerts, starlit patios, an urban water feature, and a distinctive vertical prism gateway feature that illuminates at night. The prisms will also serve as a colorful background for live music on the Square.
moreThe Tradition Clearfork
Wade Griffith
The Tradition Clearfork was built by Rogers-O’Brien Construction and designed by Jackson & Ryan Architects.
The luxury senior living community, owned by Tradition Senior Living, runs along the Trinity River in the 270-acre Clearfork mixed-use development in Fort Worth, Texas. The nine-story independent living tower include 214 residences and 3 furnished guest suites. The five-story assisted living and memory care building is home to 95 residences, with parking one level below grade.
moreCarr Lane Manufacturing
Wade Griffith
Carr Lane Manufacturing, known for distributing jig & fixture tooling components for virtually every industry, has a new facility in Elgin, Texas designed to accommodate the client’s growth and a new generation of metal machining tools.
Hill & Wilkinson partnered with GSC Architects to build a 50,000 square-foot, $12M manufacturing facility that provides space for metal parts machining, material handling, associated production offices, employee amenities, and manufacturing support. The building features a 9,500 square-foot tenant-lease space with dock & delivery areas for both the owner or future tenant, and an outdoor break area outside of the employee entrance at the southeast with an adjacent small area for informal soccer play.
© Wade Griffith Photography 2023
moreThe Harwood District
Wade Griffith
The Harwood District in Dallas, Texas is owned and developed by Harwood International.
It was established in 1984 with the opening of the Rolex building, Uptown Dallas’ first office development. The area currently showcases more than five million gross square feet of premier class AA office, residential, and retail space set within a park-like campus with gardens and art-filled lobbies. Harwood will continue to grow to include over 11 million square feet in office, retail and residential development.
© Wade Griffith Photography 2023
moreRTG Medical
Wade Griffith
The 55,000 sf RTG Medical Headquarters located in Fremont, Nebraska was designed by DLR Group and built by Ronco Construction.
Inspired by RTG Medical’s work, placing traveling medical professionals across the nation, the interior spaces reflect a different geographic experience from coasts to peaks and cities. Through moments of adventure and wellness features, the design elevates the employee experience with a workout and yoga studio, basketball court, golf simulator, and a café hub stocked with healthy meal options. An expansive exterior space overlooks the lake and provides ample space for large functions, and kayaks are offered to employees looking to escape on the lake.
© Wade Griffith Photography 2023
moreCMU Foster Fieldhouse
Wade Griffith
The Colorado Mesa University Foster Field House in Grand Junction, CO was designed by SmithGroup.
Connected via bridge to the Maverick Center, the 46,750-square-foot facility has amenities for all students. The multidisciplinary space will provide more recreational opportunities for the community, as well as the university’s capacity to host regional athletic events with four courts for basketball, volleyball, indoor soccer, and upper-level track, and additional classrooms for kinesiology majors.
© Wade Griffith Photography 2023
moreXO Marriage Center
Wade Griffith
The new 3-story, 32,000 sqft. XO Marriage Center in Southlake, Texas was designed by Parkhill and built by Pogue Construction.
On the ground floor, the XO Press coffee shop welcome visitors as they enter the building. The Wall of Champions lining the lobby honors the donors who contributed to making the center a reality. A podcast studio located behind a glass wall allows passersby to view episodes being recorded in real-time. There is also a large classroom that seats 150 people and a counseling center that offers private counseling services. Executive and corporate offices, a large conference room and a communal kitchen occupy the second floor.
© Wade Griffith Photography 2023
moreDove Fieldhouse at Jesuit College Preparatory School
Wade Griffith
Dove Fieldhouse at Jesuit College Preparatory School of Dallas was built by Hill & Wilkinson and designed by HKS.
Spurred by a wonderfully generous lead gift by Jenny and Tim Dove ’75, the Dove Fieldhouse is a 26,000-square foot, two-story multi-use center that offers innovative solutions for sport-specific training throughout the year. It houses a golf training room with simulation bays and a putting area, as well as indoor rowing tanks with data analytics. There are dedicated practice facilities for wrestling and cycling, locker rooms for Jesuit Dallas Lacrosse and Rugby, and two full-sized turf fields, with viewing from an observation deck.
© Wade Griffith Photography 2023
moreUniversity of St. Augustine for Health Sciences
Wade Griffith
The University of St. Augustine for Health Sciences in Irving, Texas was built by HRNCIR Construction.
The new location at 901 West Walnut Hill Lane includes classroom, laboratory, and administrative space in a building redeveloped by Vari. The campus offers a doctorate of occupational therapy, a master’s of science in speech and language pathology, doctorate of physical therapy programs, with other course offerings online. Gensler oversaw building upgrades that included the addition of the Center for Innovative Clinical Practice, which simulates patient interactions in hospital and home environments.
© Wade Griffith Photography 2023
moreGateway Church Frisco
Wade Griffith
The 70,000 SF addition to Gateway Church in Frisco, Texas was designed by Parkhill and built by Pogue Construction.
This community-focused project has amenities aimed at meeting the needs of the local congregation that include a 1,200-seat sanctuary, indoor baptistry, café , expanded classroom space for children and students, as well as indoor and outdoor children’s play areas, including an outdoor splash pad.
© Wade Griffith Photography 2023
moreExteNet Frisco Office
Wade Griffith
The new 37,000 square-foot headquarters of Extenet Systems located at Frisco Station was designed by IA Interior Architects with construction by Pacific Builders.
The Frisco office will serve as a home base to approximately 150 employees focused on secure 5G and fiber neutral host communications infrastructure solutions for sports, entertainment, and hospitality venues as well as large enterprises, college campuses, healthcare facilities, and government municipalities across the United States.
© Wade Griffith Photography 2023
moreSmithGroup Dallas Office
Wade Griffith
I'm proud to have photographed the new award-winning office of SmithGroup in Dallas, Texas.
The strategic relocation celebrates sustainable design and fosters flexibility in a hybrid work style. The space boasts biophilia, oversized graphics and reclaimed Texas post-oak wall paneling, along with individual focus and shared workspaces.
The new office design recently took home a Best In Show honor at the 2023 American Society of Interior Designers - ASID Celebrating Design Texas Awards for Commercial Corporate <15,000 SF. It is the latest in a series of SmithGroup offices nationwide currently reimagining the future of work.
© Wade Griffith Photography 2023
moreUniversity of Houston-Downtown Wellness and Success Center
Wade Griffith
The University of Houston-Downtown Wellness and Success Center was designed by SmithGroup in association with HarrisonKornberg Architects, and built by Vaughn Construction.
The 75,000-square-foot facility includes fitness and recreation amenities such as sports courts, a strength training area, cardio and group fitness studios and an elevated track. It also features a demonstration kitchen where students can cook and learn about nutrition, as well as a student lounge space that is vital to building community on what is largely a commuter campus.
moreWord of God Ministries - Bossier City
Wade Griffith
Word of God Ministries in Bossier City, Louisiana was designed by Hall Architecture Studio and built by Cochran Construction.
The 36,000 SF building includes a flex-space lobby for community activities expandable into an adjacent outdoor activity plaza, a 500-seat Worship Room, WordKid’s Nursery and Children’s Education space with Large Group activity rooms, indoor and outdoor playgrounds, a Student Education multi-purpose room with hangout space and outdoor activity area as well as Administrative Space.
Structural Engineer: Datum Engineers , Landscape Architect: Studio Outside , AVL: IDIBRI , MEP: Blum Consulting Engineers , Lighting Designer: Architectural Lighting Alliance.
moreCrossFirst Bank Dallas
Wade Griffith
The 3,500 square foot CrossFirst Bank in Dallas, Texas was built by McCownGordon Construction and designed by GSO Architects.
Located at the intersection of Preston and Luther, CrossFirst’s Preston Center branch makes a statement in this formerly non-descript retail space. While reusing the existing building, they created a flagship with additional visibility and eye-catching materials. Luxurious but comfortable interiors welcome customers and employees alike.
With over 15 years of successfully supporting their clients' financial needs, the Kansas based bank has locations in Arizona, Colorado, Kansas, Missouri, New Mexico, Oklahoma, and Texas.
© Wade Griffith Photography 2023
moreH-E-B McKinney
Wade Griffith
The new 118,000-square-foot H-E-B store in McKinney, Texas was built by EMJ Construction and designed by RSP Architects.
It officially opened on July 19, 2023 and joins the new Frisco and Plano locations, as well as six Central Market locations that have been serving DFW shoppers for more than two decades. The store features True Texas BBQ, a full-service pharmacy with a drive-thru, a fuel station and car wash, and Home by H-E-B decor.
EMJ Construction has been serving as a general contractor for H-E-B since 2018 and has future projects including H-E-B Alliance in Fort Worth that plans to open in Spring of 2024.
moreSchool Specialty Innovation Center
Wade Griffith
The School Specialty Innovation Center in Dallas, Texas has future-ready learning environment solutions in an 6,885 square foot showroom which features art & science stations, a maker-space, sensory spaces for mindfulness and relaxation, eSports stations, and modern media centers.
Expert interior designers, learning environment specialists, and educational strategists collaborated to create inspiring vignettes for every type of space in the school.
© Wade Griffith Photography 2023
moreThe Roxburghe Condos
Wade Griffith
The Roxburghe Condos located at The Retreat in Cleburne, Texas were built by Double Diamond Resorts.
The two-bedroom, two-bathroom condos have a full kitchen, living area and private porch or balcony. Each unit has 1,204 square feet with contemporary design, high ceilings with an open floor plan and are fully furnished. They are available for interval ownership purchase.
The Retreat is a private community near Fort Worth that includes an 18 hole golf course, restaurants, parks and trails, fitness center, sports courts and pools.
© Wade Griffith Photography 2023
moreJefferson Early Learning Center
Wade Griffith
Dedre' & Ella Jefferson Early Learning Center, an Alief ISD school, in Houston, Texas was designed by PBK.
It's leading the way with innovative Pre-K to prepare young learners for success in Kindergarten and beyond. Jefferson is organized by Neighborhoods (Discovery, Inquiry, & Voyages) and Houses (including Space City, Gulf Coast, & Going Places) instead of wings and classrooms.
The school was built by Satterfield & Pontikes Construction, with engineering by Salas O'Brien and landscaping by TBG Partners. They partnered with The Nature Conservancy for the prairie restoration areas that surround the building.
moreDallas Petroleum Club
Wade Griffith
Founded in 1934, the Dallas Petroleum Club has evolved from a fraternity of prominent oil men into one of the finest private city clubs in the country. Its members, who include oil and gas executives, cherish the club because of the personal attention and exceptional service they receive once they enter its quarters. Surrounded by elegant furnishings and works of art, members and their guests enjoy fine dining, social events and private conference facilities.
The Dallas Petroleum Club occupies the top two floors of the 14-story Hunt building located at 1900 North Akard in Dallas, Texas. The top floor is the club’s main dining area, and private dining rooms are available on the floor below. It's owned by Hunt Consolidated.
© Wade Griffith Photography 2023
moreWilson Cribbs + Goren
Wade Griffith
The new Houston offices of Wilson Cribbs + Goren were designed by IA Interior Architects. They are in a more central location for clients and will be able to accommodate future growth.
The commercial real estate law firm handles land use law, bankruptcy, business litigation, lending and financial institution law, and creditor rights.
The space was built by O’Donnell Snider Construction and furnished by Agile Interiors. Property management by Colliers.
© Wade Griffith Photography 2023
moreEpicCentral
Wade Griffith
EpicCentral in Grand Prairie, Texas was built by Hill & Wilkinson and designed by Merriman Anderson Architects.
It's a destination experience that families can enjoy as the restaurants will share the site with future hotels and a convention center. It's currently connected to a recreation center, The Epic, an indoor waterpark, Epic Waters, a restaurant with pickle ball courts, Chicken N Pickle, an inclusive children’s park, PlayGrand Adventures, and an indoor entertainment center, Boulder Adventure Park.
moreCrown Block
Wade Griffith
Poised high above the Dallas skyline atop Reunion Tower, Crown Block offers a culinary experience to surpass that of the typical steakhouse, complemented by an approachable, stylish environment in celebration of all things grilled, seared and roasted. You can wine and dine on another level with breathtaking views of the city.
Crown Block was built by The Beck Group, designed by Cober Koeda, developed by Blau + Associates, with millwork by Woodhaus and lighting by Essential Light Design Studio. It's owned by Hunt Consolidated.
moreTexas A&M University - Southside Recreation Center
Wade Griffith
Congratulations to the 2023 AIA Houston Design Award Winner in the Greater Than > 50K SF Category: Texas A&M University – Southside Recreation Center.
The flagship campus of Texas A&M boasts one of the largest student bodies in the country, with more than 66,800 students. To ensure fitness and wellness is easily accessible to all of its students, the university selected SmithGroup to design a new satellite recreation facility for the Southside area of the College Station campus.
The 63,000-square-foot building blends elegantly with the site and the campus vernacular. An existing row of live oaks was protected to frame the grand entry plaza. A large overhang on the south and west facades further protects the glazing and provides shaded exterior space. As a result, occupants enjoy abundant natural light and pleasing views.
moreR.L Paschal High School
Wade Griffith
R. L. Paschal High School in Fort Worth, Texas was designed by Hahnfeld Hoffer Stanford Architects and built by Sedalco Construction Services.
The 250,000 square foot project includes renovations to the existing building as well as new additions. Improvements include restrooms, common areas, a new media canter, art and science classrooms and a new space for career and technical education.
Paschal is Fort Worth ISD’s oldest and largest school, originally built in 1882. Improvements were part of a district-wide Capital Improvement Program focused on updating schools to provide modern learning environments, career and technical education, and preparation for future growth.
© Wade Griffith Photography 2023
moreIA Interior Architects Dallas Office
Wade Griffith
The IA Interior Architects Dallas studio is located in the East Quarter neighborhood Downtown. It’s led by Managing Director, Kyle Jeffery. Since 1996, the Dallas team has been translating client goals, brand, and culture into environments built around people, processes, technologies, and business drivers. IA is the largest employee-owned global architecture firm focused exclusively on interiors.
© Wade Griffith Photography 2023
moreLG Pinkston Highschool
Wade Griffith
LG Pinkston High School in Dallas, Texas was designed by Alta Architects and built by Rogers O'Brien Construction. The 226,000 square foot, 3-story DISD school houses an early college wing, a performing arts auditorium, two gymnasiums that also serve as community storm shelters, indoor and outdoor dining, and full athletic fields, all of which surround a large central courtyard where performances and outdoor classes can take place. It features various green technologies developed through consultation with a climatologist.
One of the highlights of the space is the Youth and Family Center which is run in cooperation with Parkland Hospital providing health and social resources to the community of Dallas. The design of the school was inspired by the 101-year-old Cuban-American painter Carmen Herrera. It brings a language of color and strong lines, highlighting the colors and identity of the school and its Viking mascot.
moreSan Diego State University Aztec Recreation Center
Wade Griffith
The San Diego State University Aztec Recreation Center in California was designed by SmithGroup and built by McCarthy Building Companies. Structural engineering was done by KPFF. The 134,000 sq. ft complex was completed in August 2022 and contains renovations and an expansion of the existing recreation center.
It features a new indoor running track, a 40-foot climbing wall, three new fitness studios for classes such as yoga, cycling, and self-defense. The architecture of the space not only encourages the physical health of the students, but complements their social, emotional and environmental well-being.
Alongside the sports and social innovations, the recreation center employs the use of various environmental technologies such as wastewater energy recovery, natural ventilation, and nature-inspired material use. The SDSU ARC is LEED Double Platinum Certified.
moreUnited Regional Center for Advanced Orthopedics
Wade Griffith
United Regional Center for Advanced Orthopedics in Wichita Falls, Texas is a 41,000 square-foot, two-story building offering non-surgical, diagnostic and restorative services.
The facility was designed by E4H Environments for Health Architecture to house a physical therapy space, gym, courtyard and clinic area. The new space, built by The Beck Group, helps patients move naturally, free from pain, manage degenerative conditions, and restore mobility after musculoskeletal injuries. The orthopedic center features over 25 exam rooms, approximately 10 treatment rooms, 2 X-ray rooms, an advanced physical therapy gym with exterior turf courtyard access, and shell space for future growth.
© Wade Griffith Photography 2023
moreOrthofix Innovation Center
Wade Griffith
Orthofix’s new Innovation Center in Lewisville, Texas was designed by IA Interior Architects and built by Metroplex General Contractors. The 15,000 square-foot space includes a reception area, projection wall, break out room, experience center, and an executive conference room. Furniture supplied by Business Interiors.
moreUrsuline Academy Phase 4
Wade Griffith
Ursuline Academy Phase 4 includes a 24,500 square foot renovation of a new chapel with seating for an entire grade level, a practice gym and weight room, a secured entrance vestibule, and a bookstore, all built by Hill & Wilkinson and designed by Glenn Partners.
© Wade Griffith Photography 2023
moreCrescent Fit
Wade Griffith
Crescent Fit is a two-story, 12,600 SF fitness center offered exclusively to employees and tenants of The Crescent for $30 per month. Managed by The Spa at The Crescent, Crescent Fit offers high-end strength and training equipment, group classes and leading-edge facilities, including full-scale locker rooms with showers and vanity areas.
Designed by ENTOS Design with a collection of equipment curated by Fitspace Design, it features state-of-the-art strength training equipment — including REFLEX treadmills by Freemotion, Peloton Bikes and Stairmaster HIIT bikes — as well as free weights for individual training and group classes held in one of the two private workout studios.
moreThe Crescent Lobbies
Wade Griffith
The Crescent has gotten a $12 million renovation of the office towers' first floors, including rejuvenated lobbies, new lighting, and commissioned artworks. The renovation comes as The Crescent has brought its occupancy to over 96%, with new and renewed leases that reinforce its reputation as the “financial center of the Southwest.”
Globally integrated design firm DLR Group led The Crescent’s interior renovation, with a goal of maintaining the integrity of Philip Johnson’s design and Caroline Rose Hunt’s vision. The new, large-scale artworks were sourced by Runyon Arts, which worked with Crescent ownership to carefully review and select for each new lobby gallery wall.
General contractor Scott + Reid “worked meticulously to complete the project on time,” according to Crescent Real Estate, and in doing so exhibited incredible detail consciousness.
moreForm & Fiber Planters
Wade Griffith
The Frio Series and Box Series planters from Form & Fiber at Klyde Warren Park in Dallas, Texas are available in both metal and concrete. They are located around the newly installed Nancy Best Fountain near Pearl Street. This was a part of the Phase 2.0 renovation at the park that was completed in 2022. The fountain and park design team consisted of Fluidity Design Consultants, McCarthy Building Companies, Jacobs and Bjerke Management Solutions.
moreArctos Sports Partners
Wade Griffith
The 17,423 square foot office of Arctos Sports Partners, located within the newly developed Weir’s Plaza in Dallas, Texas, was designed by SHM Architects and built by HRNCIR Construction.
Founded in 2019, Arctos Sports Partners is a private equity platform dedicated to the professional sports industry and sports franchise owners.
© Wade Griffith Photography 2023
moreMezzo Apartments
Wade Griffith
Mezzo Apartments in Aubrey, Texas was designed by JHP Architecture, built by Stanford Construction and developed by ZOM Living. It’s a 378-unit property which includes a co-working office space, tenant lounge, resort-style pool with an outdoor kitchen and dining area, game room, fitness center and dog park.
The 15-acre garden-style community features one, two and three-bedroom units that range in size from 700 to 1,560 square feet. ZRS Management handles leasing and property management services.
© Wade Griffith Photography 2023
moreMicropac Industries
Wade Griffith
Micropac Industries partnered with The City of Garland in a major upgrade and expansion project for their new HQ which was built with the capacity to grow the previous employment base from 142 workers to 280.
Built by Hill & Wilkinson and designed by MJDII Architects, this $18M 76,000 square foot, design-build, clean manufacturing facility manufactures a variety of microelectronics and optoelectronics for the defense, aerospace, and medical device markets in an ISO 8 (Class 100k) cleanroom environment.
© Wade Griffith Photography 2023
moreEden Green Technology
Wade Griffith
Ryan Companies built the newly developed 2-acre vertical farming greenhouse for Eden Green Technology in Cleburne, Texas.
The facility will produce approximately 1.8 million pounds of greens annually in the 62,500-square-foot space that will grow more than 200 products. That’s 11 to 13 harvests per year compared to 1-2 harvests that traditional farming methods produce. This greenhouse module strives to use 99% less land and 98% less water than soil-based farms. Eden Green donates 10 percent of their yield to charity. The rest is pre-sold to retailers and distributors.
© Wade Griffith Photography 2023
moreTPD Smiles Orthodontics
Wade Griffith
TPD Smiles Orthodontics is a 5,398, sq. ft. pediatric orthodontist practice located in McKinney, Texas that was designed by Conduit Architecture+Design.
The building has several open exam rooms, kid's area, and a second floor deck for employees and guests to relax and wait while procedures are occurring. The interior opens to a huge double height lobby with a fun, "steam-punk" theme that carries throughout the space for the children and adults to make their experience enjoyable and playful.
It features state of the art orthodontics technology surrounded by an atmosphere of industrial decor, unique lighting fixtures, and an eye catching wall of gear decor throughout the space.
© Wade Griffith Photography 2023
moreLightmatter Tradeshow Booth
Wade Griffith
The Lightmatter trade show booth was designed by Dogcatcher Creative and fabricated by Object Construction. It was on display at the Kay Bailey Hutchinson Convention Center in Dallas, Texas from November 14-17, 2022 for SC22: The International Conference for High Performance Computing, Networking, Storage, and Analysis.
Lightmatter is a computer hardware manufacturer which focuses on photonic AI computing for rapid growth while reducing environmental impact. Dogcatcher creative is a design agency based out of Portland, Oregon that specializes in environment, brand and consumer experience.
© Wade Griffith Photography 2023
more2611 Madera Street
Wade Griffith
2611 Madera Street in Dallas, Texas was built by the award winning team of Paul Jankowski, AIA & interior designer Jay Magee at Modern Living Dwellings.
The $2.2M, 5,184 square-foot custom contemporary home features exquisite design and high end finishes such as elevated quarters, museum walls, a chef's kitchen, large master suite, 3 car park below, outdoor entertaining area, and pool. The spacious 3rd floor loft equipped with a full bathroom, custom walk-in closet and 420 sq.ft of bonus climate controlled finished storage. The home is currently listed with Allie Beth Allman.
© Wade Griffith Photography 2022
moreUNTHSC Simulation Center
Wade Griffith
The UNTHSC Simulation Center is the first immersive virtual-reality simulation center in Fort Worth, Texas. Designed by SmithGroup and built by McGough Construction, the facility features expanded areas for clinical exams, 14 realistic-looking examination rooms, VR rooms with headsets and 360-degree projections, an adaptable ‘procedural skills & ADL’ home suite, and a ‘daily-living activities’ suite designed to resemble a home’s interior.
This state-of-the-art simulation center keeps students and veteran healthcare workers engaged in realistic environments through VR to help improve healthcare outcomes and patient safety. The center is open to first responders, hospital personnel, nursing home staffers, clinical teams, and hospital residency program trainees; while also acting as a beacon to potential medical school students, tech companies, and other entrepreneurs.
© Wade Griffith Photography 2022
moreGateway Church Houston
Wade Griffith
The Gateway Church Houston in Katy, Texas was designed by Parkhill. It’s a 49,583 square foot building built by Pogue Construction with interior building finishes such as new floor-covering, tile, paint, millwork, acoustical ceilings, wood doors & hardware, and stain glass work.
© Wade Griffith Photography 2022
moreQuiet 3PF Fulfillment Center
Wade Griffith
Quiet 3PF fulfillment center in Dallas, Texas was designed by Roger Ferris + Partners.
The more than half-million square-foot e-commerce distribution center is the company’s first location in Texas. The center employs more than 400 workers who, with the help of Locus Robotics, will process over 22 million orders a year. Quiet’s founders based the business on a new robotic technology that allows robots to interact with existing fulfillment center employees.
Quiet was acquired by American Eagle Outfitters in November 2021 and has multiple fulfillment locations in markets including Boston, St Louis, Chicago, Los Angeles and Atlanta.
© Wade Griffith Photography 2022
moreMcLaren North American Headquarters
Wade Griffith
The 31,000 sf McLaren North American Headquarters in Coppell, Texas features office space, a workshop for car repairs, a technician training center, and a showroom for custom-designed cars and reveal parties. The project was designed by Merriman Anderson Architects and built by Hill & Wilkinson.
© Wade Griffith Photography 2022
moreCrescent Court
Wade Griffith
Designed by Pritzker Prize-winning architect Philip Johnson and John Burgee, The Crescent’s office space features three connected office towers surrounded by outdoor green spaces, significant retail, eleven casual and fine dining options as well as the luxury Hotel Crescent Court and Spa.
Crescent Real Estate recently completed a $12 million dollar interior renovation of the mixed-use development that is home to 132 tenants. With 1.3 million square feet of office space, the Crescent buildings house as many workers as a downtown skyscraper.
© Wade Griffith Photography 2022
moreUTPB Human Performance Center
Wade Griffith
The D. Kirk Edwards Family Human Performance Center is the newest addition to the University of Texas Permian Basin campus in Odessa, Texas. The 63,717 square foot building was designed by SmithGroup.
The “Kirk” is a state-of-the-art facility with classrooms, lab space, and technology necessary to give UT Permian Basin students and athletes the best tools to excel. It’s home to the College of Health Sciences and Human Performance and features several labs including: athletic training education, exercise physiology, biomechanics, clinical skills, rehab, body composition, and bone densitometry. It also features faculty offices and the Jimmie B. Todd Academic Wing.
moreFirst Baptist Church of Dallas
Wade Griffith
First Baptist Church of Dallas and the Horner Family Center was designed by The Beck Group and built by Manhattan Construction, with an expansion added by Austin Commercial.
The project includes a three-story, 178,000-square-foot Worship Center. The 3,000-seat sanctuary inside includes a full production and broadcast studio, as well as music and choir practices spaces. A sky bridge corridor ties the Worship Center into the Education Building. The new five-story, 98,500-square-foot Horner Family Center includes 43 classrooms, 3 play areas, 4 children worship spaces, and a full-size gymnasium. The fourth structure on the campus is a seven-story, 500-space parking garage. Members now have the ability to park and attend classes all in the same location.
moreRepublic Services Technical Institute
Wade Griffith
Republic Services Technical Institute located in Dallas, Texas is a state-of-the-art, tuition-free program for a Diesel Technician certification. The program also offers free room and board for eligible students, and gives hands-on training and on-the-job experience with fully stocked labs and high-tech classrooms. Full-time, competitive pay is also offered alongside dedicated mentors to guide students to success.
Shot for Fervor.
© Wade Griffith Photography 2022
moreCapital One Lounge
Wade Griffith
The Capital One Lounge in the DFW Airport is a thoughtfully designed, family friendly environment for all travelers. This lounge features original art from local artists, locally sourced and chef curated food, and craft cocktails and draft lattes on tap.
To keep up with work, high speed WiFi, charging stations, and meeting rooms are available. To recharge, the lounge offers a relaxation room with sleeping masks and blankets, a Peloton cycle and yoga room, multi-faith prayer/meditation room, and shower suite to make sure you depart rejuvenated for your flight.
Locations in Denver, Colorado and Washington DC coming soon later this year. Shot for JN Production.
© Wade Griffith Photography 2022
moreContinental Gin Building
Wade Griffith
The Continental Gin Building was originally built in 1888 and is listed in the National Register of Historic Places in Dallas, Texas. What was once the world’s largest cotton gin manufacturer is now serving the Deep Ellum neighborhood as a Common Desk co-working space and Fiction Coffee shop, with future restaurants and retail stores on the way.
Hill and Wilkinson served as the general contractor on the renovation of the iconic landmark, which is owned by August Real Estate Co. id Group was the architect of record and interior design was led by the Common Desk Design Team.
moreLamplighter School
Wade Griffith
The Lamplighter School in Dallas, Texas, photographed for Hill & Wilkinson and designed by Marlon Blackwell Architects. The project consisted of a new 10,000 square foot science wing which included six lab and classroom spaces, as well as the red barn with a cantilevered chicken coop and classroom spaces. The Lamplighter School is an independent, co-ed day school for students in pre-kindergarten through fourth grade that is “dedicated to igniting the potential of each child”.
© Wade Griffith Photography 2017
more
