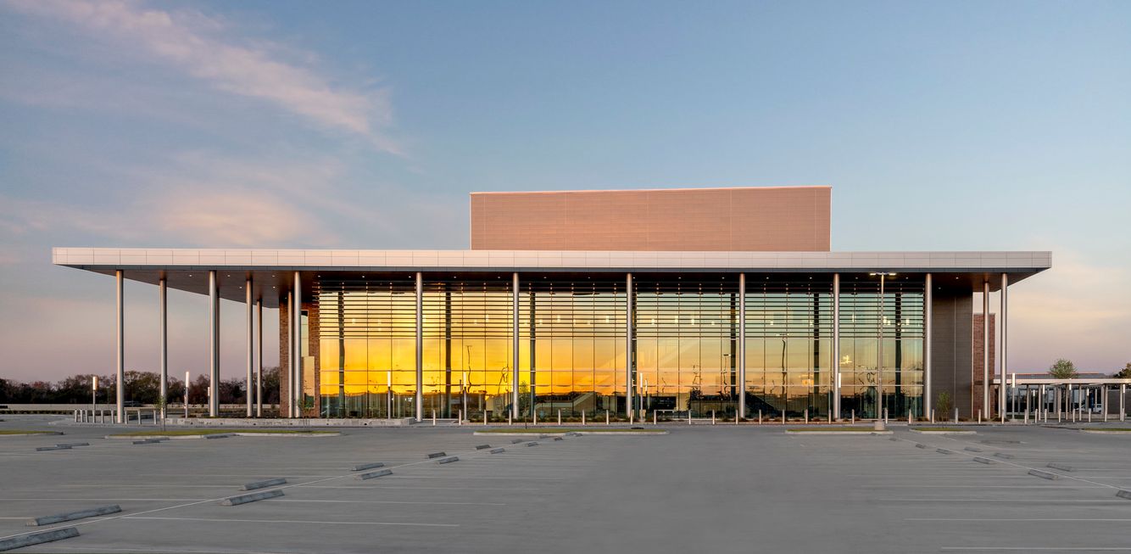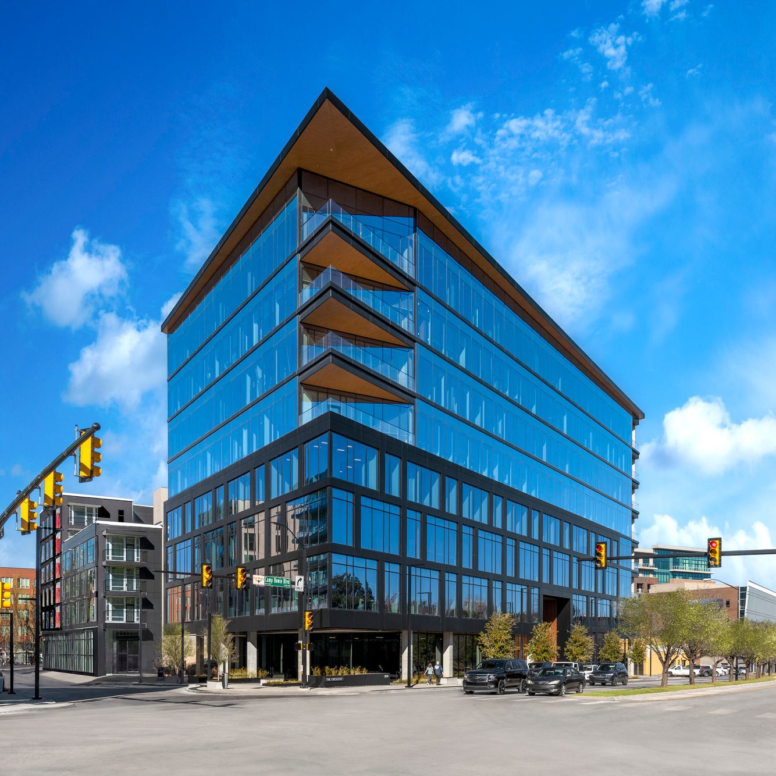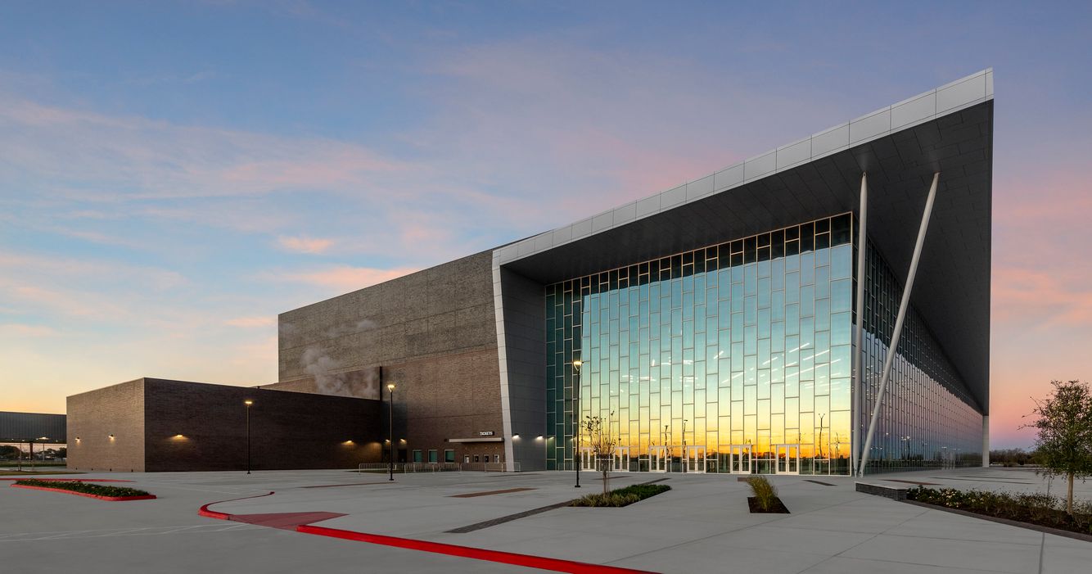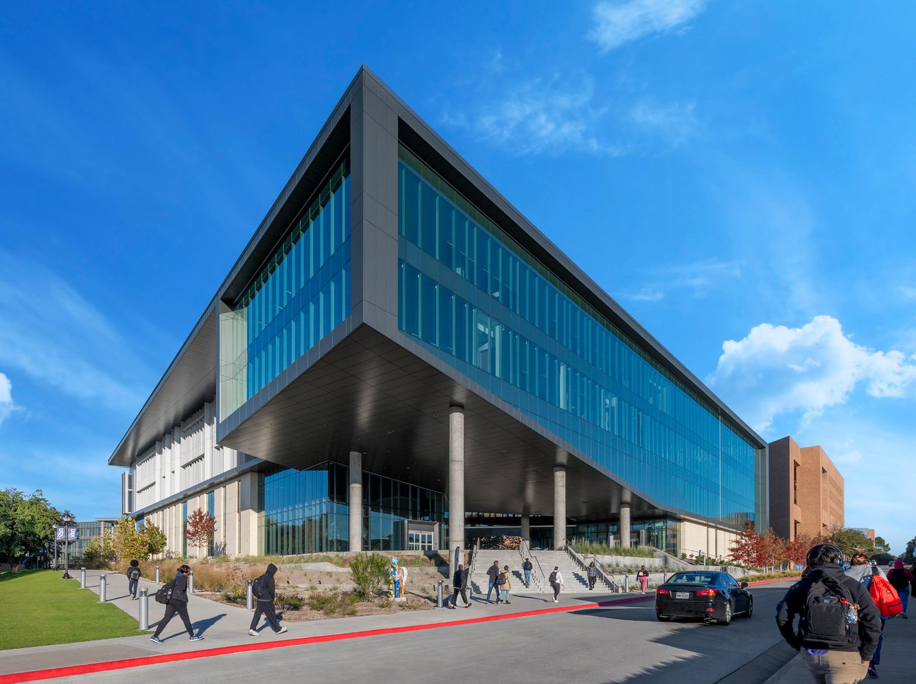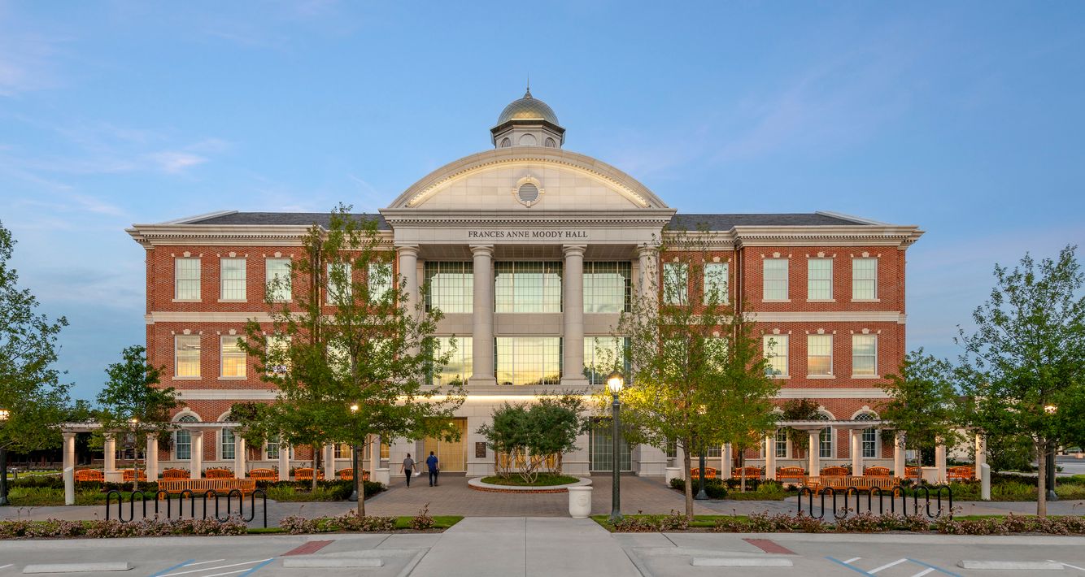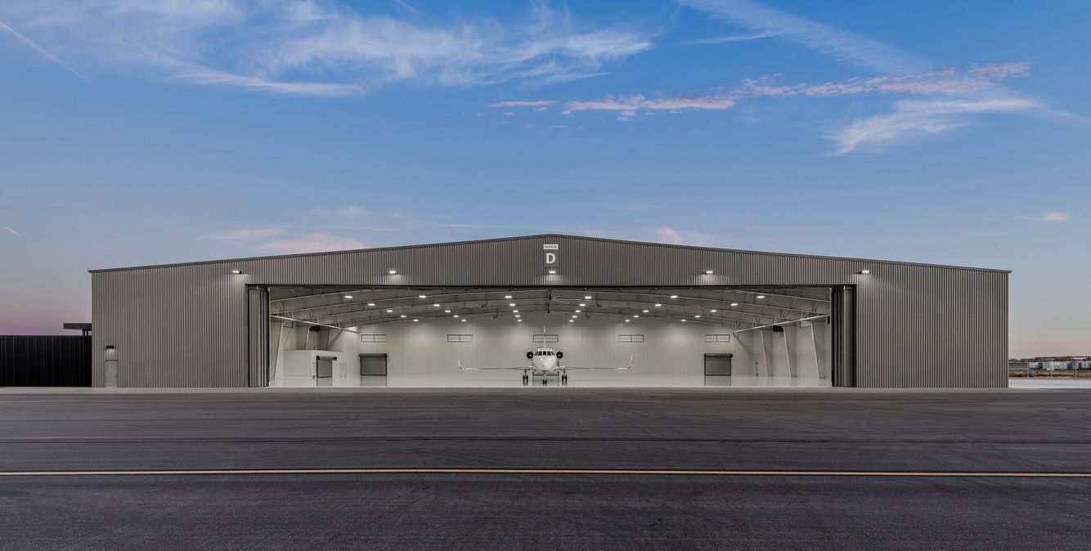BLOG
CY-FAIR Visual & Performing Arts Center
Wade Griffith
The Cypress-Fairbanks ISD Visual and Performing Arts Center, designed by PBK, is a centrally located event venue in Cypress, Texas supporting all of the visual and performing arts programs for Cypress-Fairbanks ISD.
The building design features a new 1,500 seat state-of-the-art auditorium with two balconies, a small secondary theater, visual arts display and support spaces, a multipurpose room, dance studio, ticketing, and concessions. The main audience chamber and performance stage is designed to support a wide variety of programs and performances.
Additional contributions to the project were made by Salas O’Brien, Jaffe Holden, Schuler Shook, Dally & Associates, Satterfield & Pontikes, & Rockfon.
moreDrawn Together
Wade Griffith
The public art piece "Drawn Together", designed by RE:site Studio, was completed in 2024 and is located outside of the TIAA Corporate Center in Frisco, Texas.
It represents TIAA’s core: the teacher and the teaching relationship. In the work, colored pencil shapes cut from steel pipes form two, reaching hands. Connecting to TIAA’s value of diversity, the color palette unites Crayola skin-tone shades with TIAA Brand colors.
Design Optimization & Management by Metalab. Art Consulting by Art + Artisans.
© Wade Griffith Photography 2025
moreMetal Architecture
Wade Griffith
The Texas Instruments Biomedical Engineering and Sciences Building that I photographed for Smithgroup was featured in Metal Architecture.
© Wade Griffith Photography 2025
moreJason's Deli Rebrand
Wade Griffith
Jason's Deli rebranding, shown here at the Plano, Texas location, was designed by ChangeUp.
© Wade Griffith Photography 2025
#jasonsdeli #restaurant #rebrand #planotx #Changeup #photography
more2024 Year In Review
Wade Griffith
2024 was an exciting and successful year for Wade Griffith Photography . We worked on 65 projects for 30 different companies that spanned over 25 cities and 8 states. I'm very thankful to my talented team of editors and assistants for all of their hard work and creative contributions and I'm grateful to my wonderful clients for the amazing architectural and design projects that they've entrusted me to photograph for them.
I'm looking forward to an even bigger and better year ahead and I wish all of you the Happiest of Holidays.
All images © Wade Griffith Photography 2024
moreCrescent Museum Place Office
Wade Griffith
Crescent Museum Place Office in Fort Worth, Texas was photographed for Crescent Real Estate. It was designed by GFF, who severed as Architect-of-Record in collaboration with Denver-based OZ Architecture, and was built by The Beck Group. Crescent Real Estate office interior design by DLR Group.
The Class A, 8 story, two-block development is a luxury mixed-use building in the heart of Fort Worth’s Cultural District, a vibrant and historic area that is already home to icons like the Kimbell Art Museum and the Modern Art Museum of Fort Worth.
moreFort Bend EpiCenter
Wade Griffith
Fort Bend EpiCenter is a multipurpose arena in Rosenberg, Texas designed by PBK and built by Satterfield & Pontikes Construction.
The 230,000 square foot facility can accommodate over 10,000 spectators and will host sports and spectator events, livestock shows, festivals and fairs, trade shows, conferences and more.
Not only does it have a uniquely adjustable event floor, but the Epicenter also features an open concourse, VIP lounge, an adjustable ballroom, and a pavilion for agriculture events or any other outdoor activities. It will serve as an operations center & evacuation emergency shelter during hurricanes, floods, and extreme winter weather events.
Additional contribution from Stonehenge Companies, LLC, Walter P Moore, TDG / Stantec, Sports Facilities Companies, & Fort Bend County.
moreUTA School of Social Work & Smart Hospital
Wade Griffith
The University of Texas at Arlington has a new School of Social Work & Smart Hospital for the College of Nursing and Health Innovation designed by SmithGroup and built by Turner Construction.
The 150,000-square-foot building features a virtual reality lab, a classroom set up like an apartment where students can practice hospice care and at-home nursing, and a counseling center. The Smart Hospital, which includes hospital rooms with robotic mannequins that simulate medical emergencies, includes a simulation theater. These features place students in critical simulation-based learning activities which will prepare them for the workforce.
moreIMA Financial Group office
Wade Griffith
The IMA Financial Group office in Dallas, Texas was designed by IA Interior Architects and built by StructureTone.
© Wade Griffith Photography 2024
moreFrances Anne Moody Hall
Wade Griffith
The Frances Anne Moody Hall at SMU was designed by Smithgroup and built by The Beck Group.
The 44,000 SF, three-story building includes a 170-person auditorium, state-of-the-art classrooms, a reading room, a seminar room, conference rooms, and office suites for Moody Fellows, SMU Scholars, the Office of Research and Innovation, and the Dean.
The open core structure from the ground level up to the cupola allows natural light to penetrate the building. The interior design provides a clean, professional palette of sustainable materials that support collaboration and quiet research spaces.
© Wade Griffith Photography 2024
moreMedical City Women’s Hospital McKinney
Wade Griffith
The newly renovated and expanded Medical City Women’s Hospital McKinney was designed by Devenney Group.
The 24,000 square-foot project includes a 3-level patient bed tower with a 21-bed neonatal intensive care unit and 25 postpartum beds. There are private labor, delivery, and recovery rooms, as well as new exam and trauma rooms, and a full-service newborn nursery.
As part of Medical City Healthcare and HCA Healthcare, the hospital has access to resources and expertise from an extensive network of childbirth and fetal care experts. All features of the medical facility were built to expand care for mothers and newborns.
moreHangar D
Wade Griffith
This privately owned aviation hangar in Midland, Texas was a design-build collaboration between Parkhill and Teinert Construction.
Exterior materials such as limestone, black metal panels, and horizontal glazed clay units were selected to create a textural experience that provides a background for the native, drought tolerant landscape.
Inside, it features a warm and inviting lounge, an extension of the family’s private residence, while extending a corporate executive aesthetic. The natural walnut, leather and velvet contrast the utilitarian hangar volume. The stark wall finishes showcase commissioned art selected by the family to convey the enjoyment of travel and wonder.
© Wade Griffith Photography 2024
more
