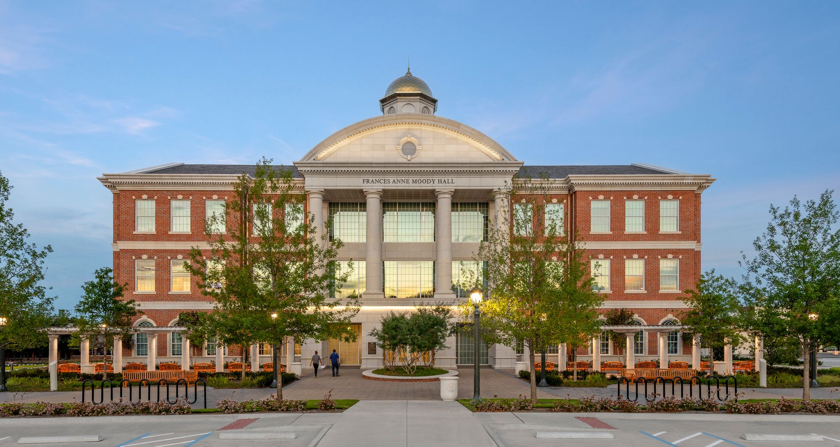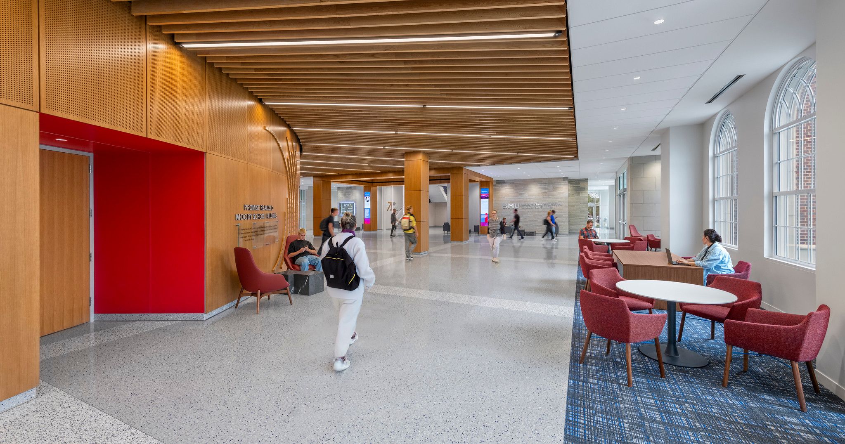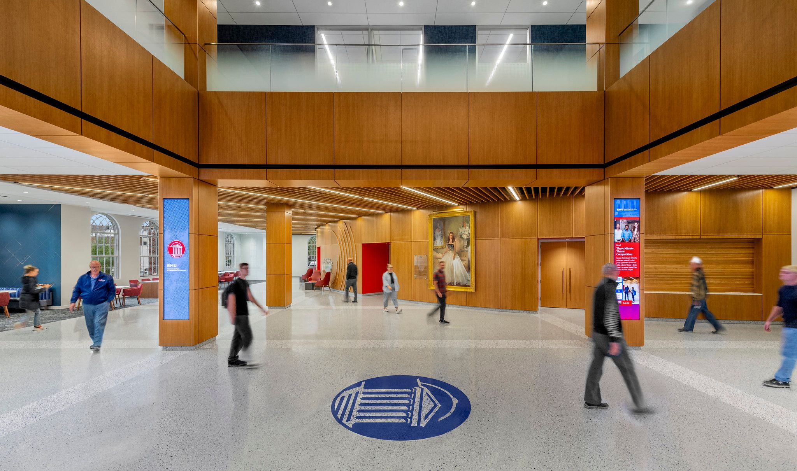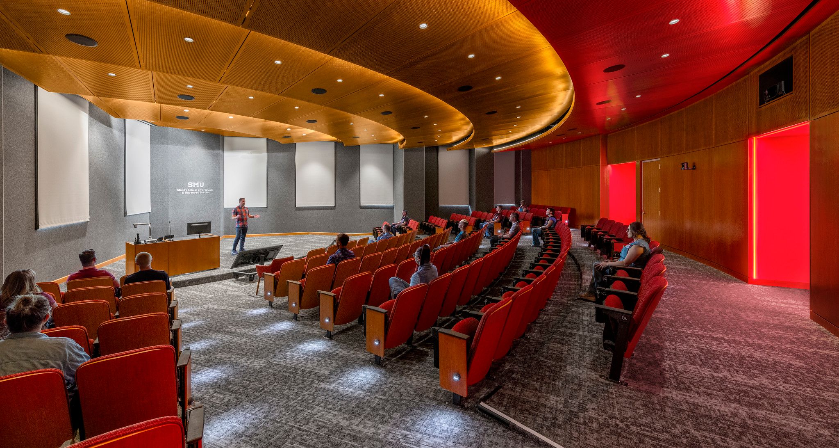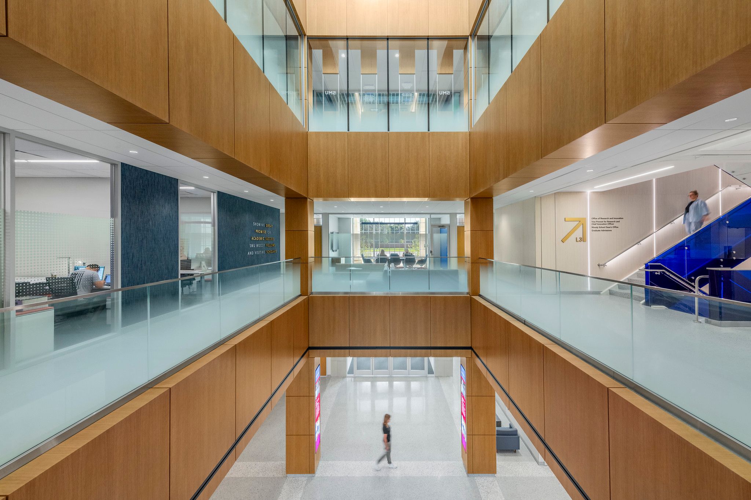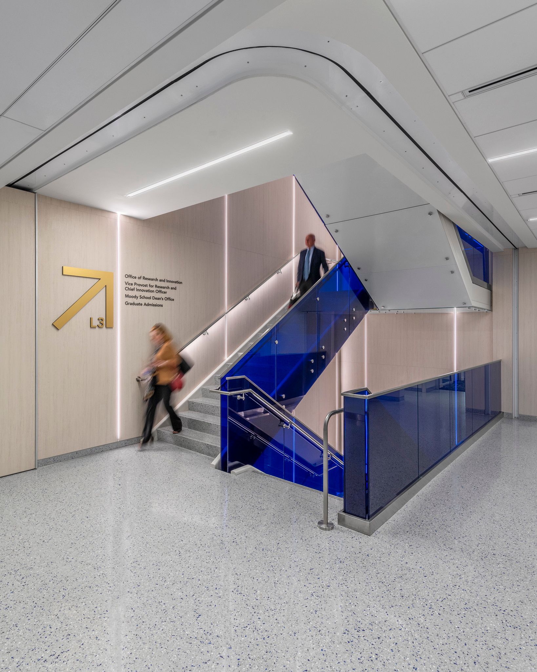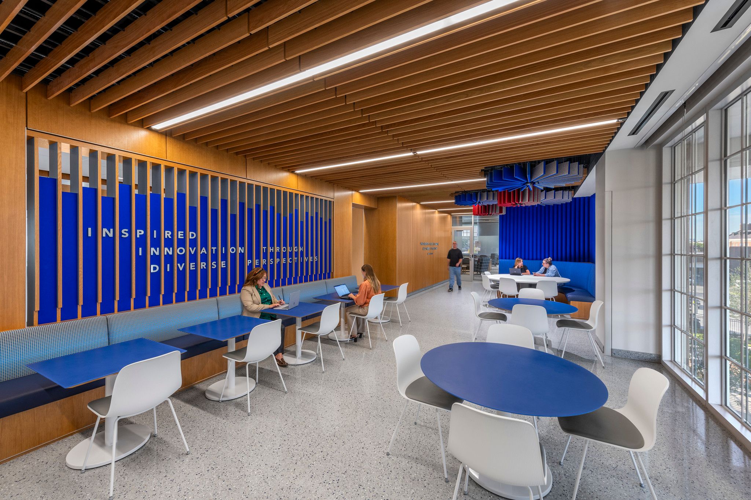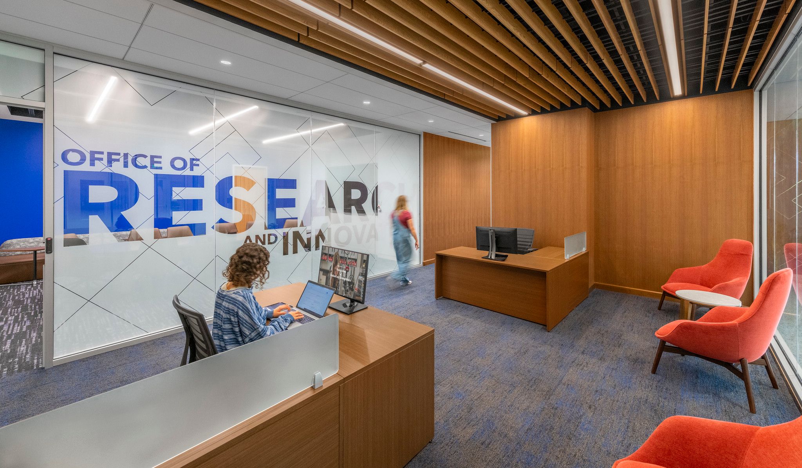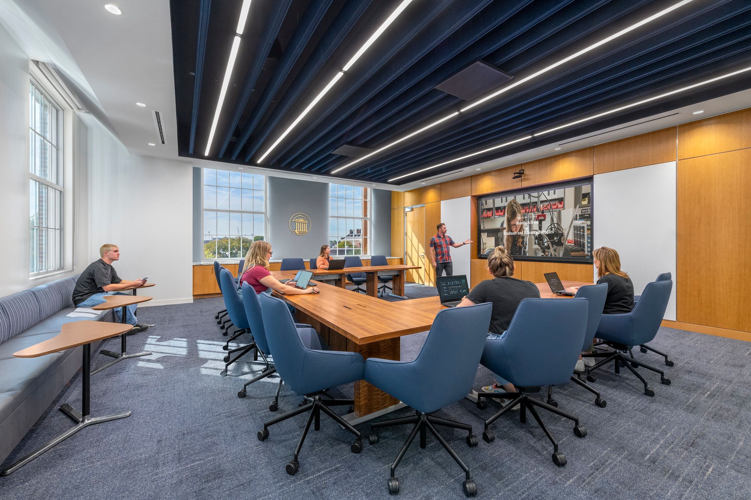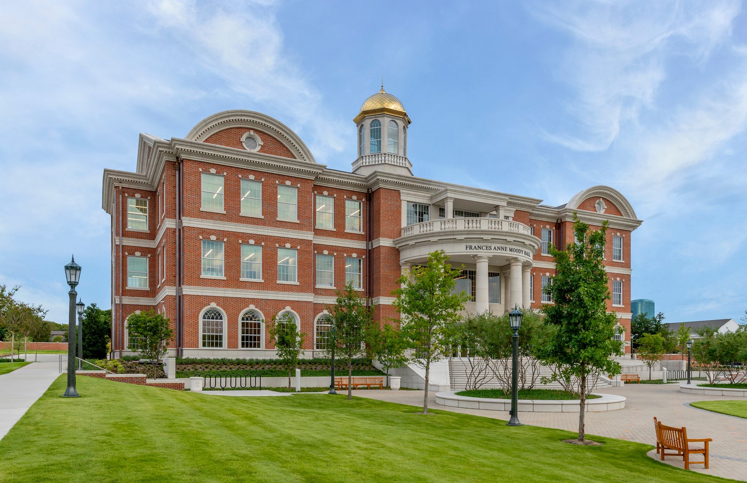The Frances Anne Moody Hall at SMU was designed by Smithgroup and built by The Beck Group.
The 44,000 SF, three-story building includes a 170-person auditorium, state-of-the-art classrooms, a reading room, a seminar room, conference rooms, and office suites for Moody Fellows, SMU Scholars, the Office of Research and Innovation, and the Dean.
The open core structure from the ground level up to the cupola allows natural light to penetrate the building. The interior design provides a clean, professional palette of sustainable materials that support collaboration and quiet research spaces.
© Wade Griffith Photography 2024

