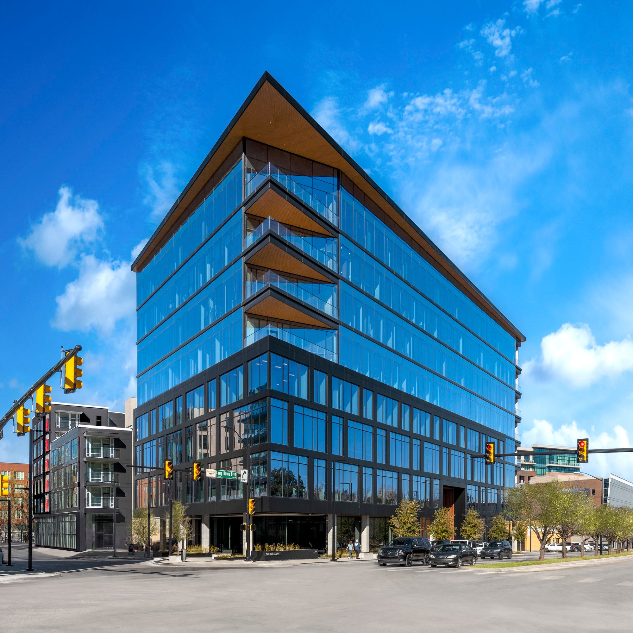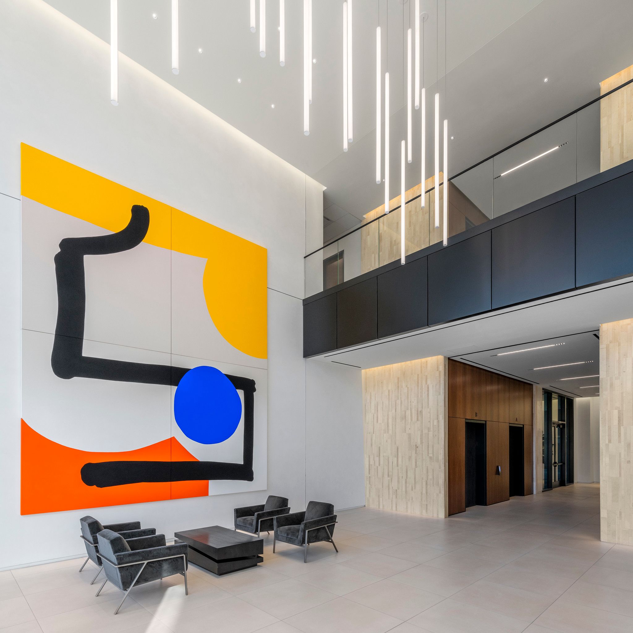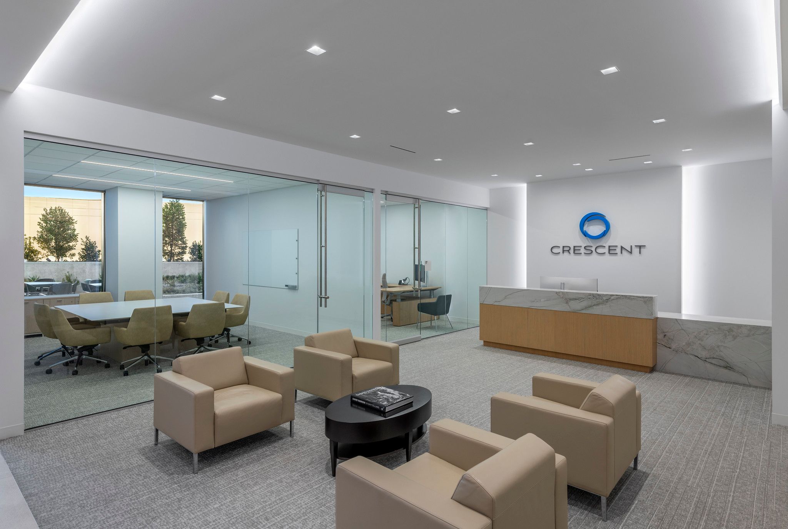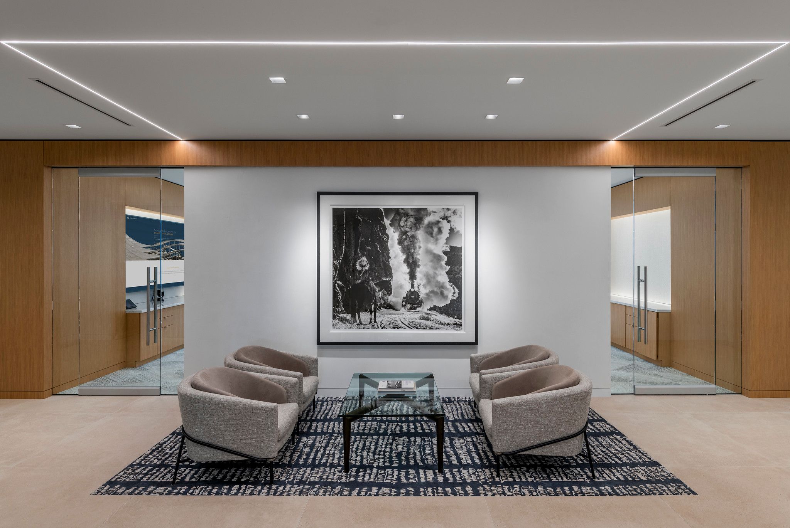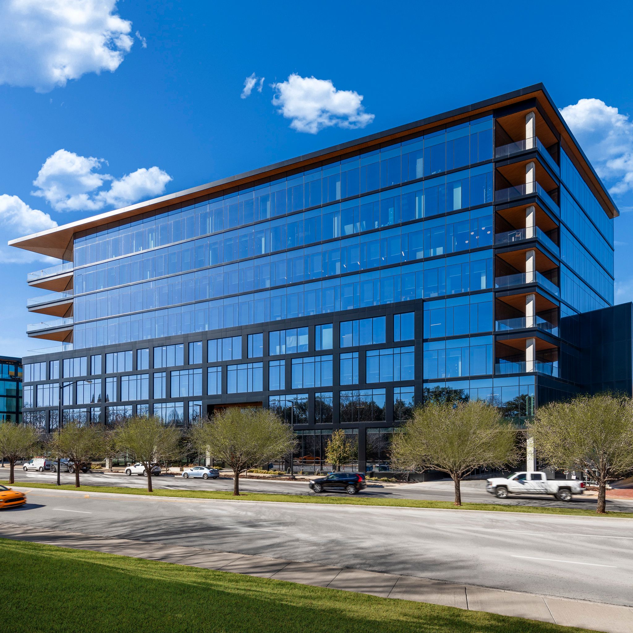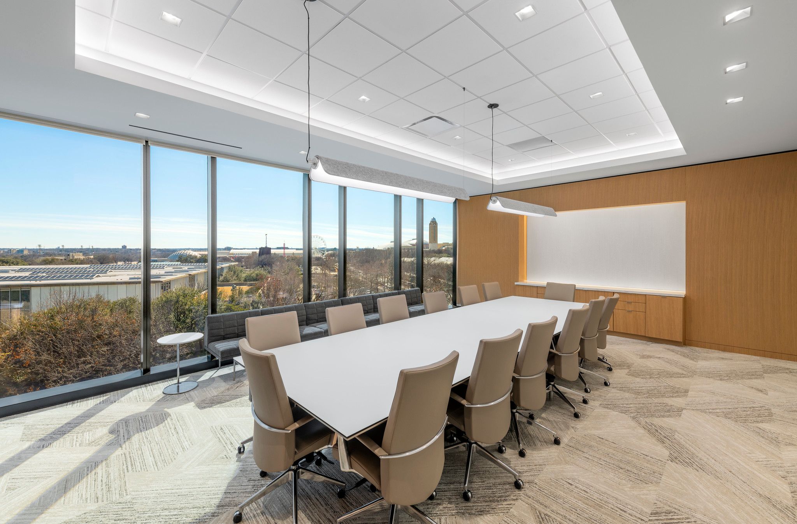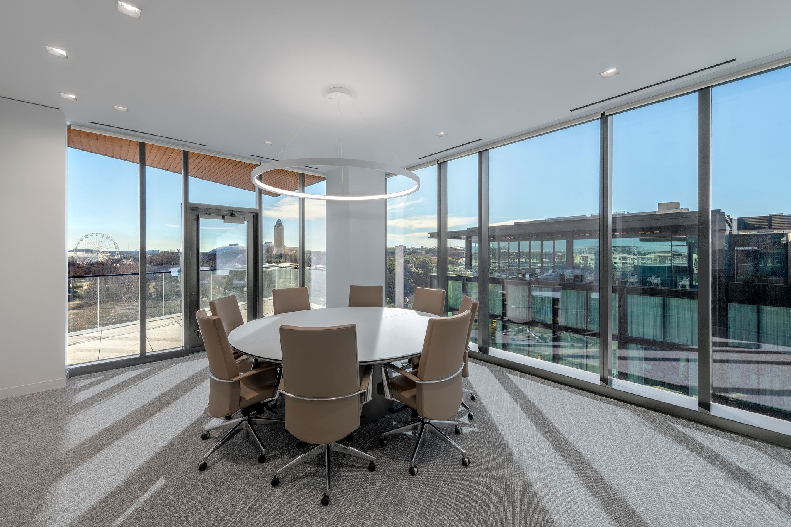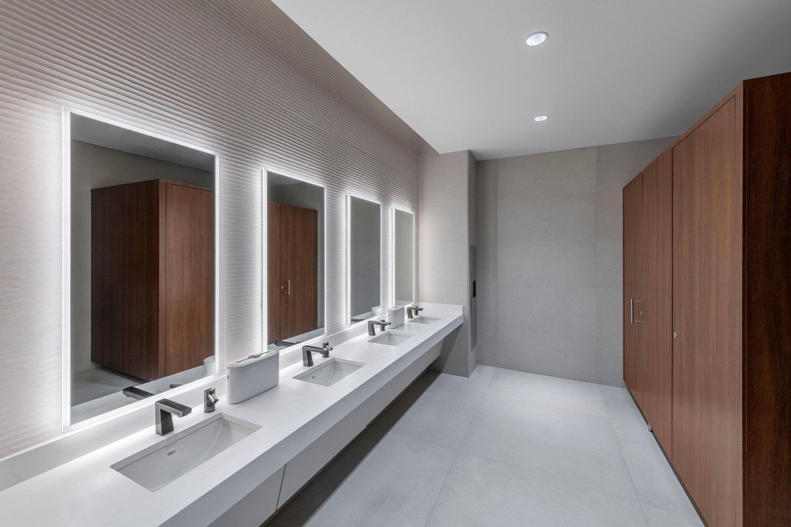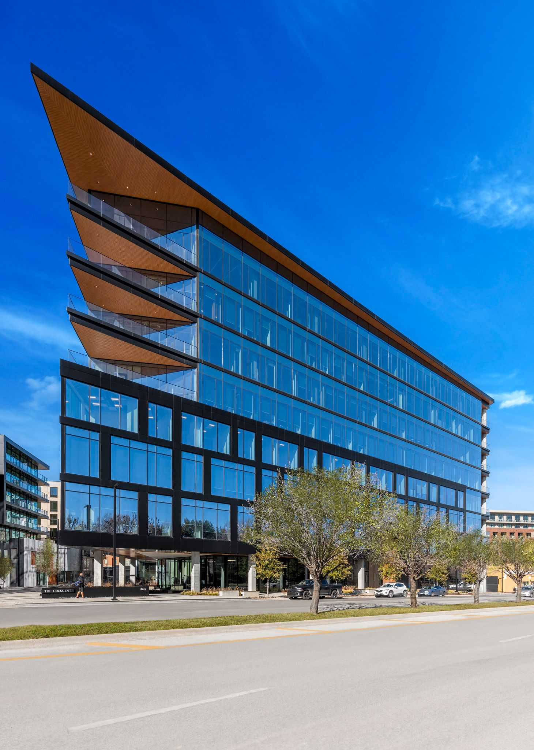Crescent Museum Place Office in Fort Worth, Texas was photographed for Crescent Real Estate. It was designed by GFF, who severed as Architect-of-Record in collaboration with Denver-based OZ Architecture, and was built by The Beck Group. Crescent Real Estate office interior design by DLR Group.
The Class A, 8 story, two-block development is a luxury mixed-use building in the heart of Fort Worth’s Cultural District, a vibrant and historic area that is already home to icons like the Kimbell Art Museum and the Modern Art Museum of Fort Worth.
The design reflects the architecture of the surrounding buildings in scale, proportion, form, and patterning. The lower form is a solid dark metal panel with large, punched openings, contrasted by an upper patterned glass form. The primary entrance of the office building is a large double-height lobby space accentuated by local art, a structural glazing system and an illuminated wood portal.
© Wade Griffith Photography 2024

