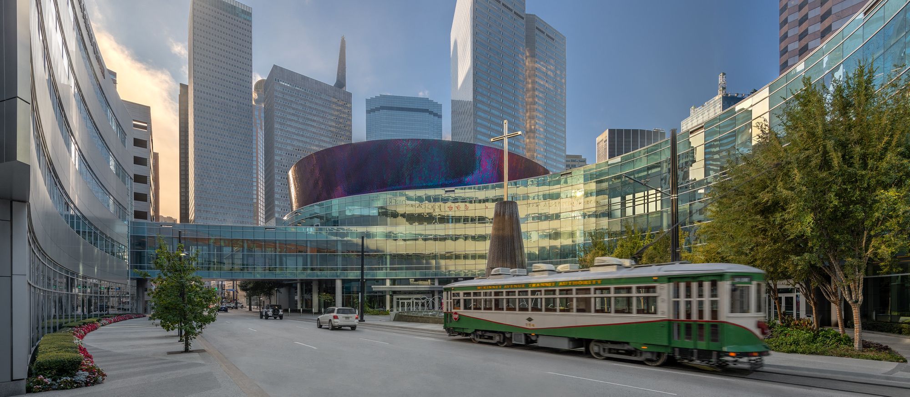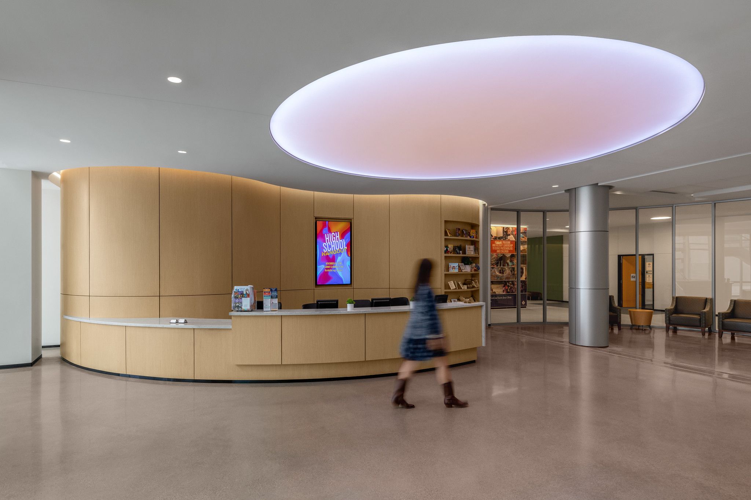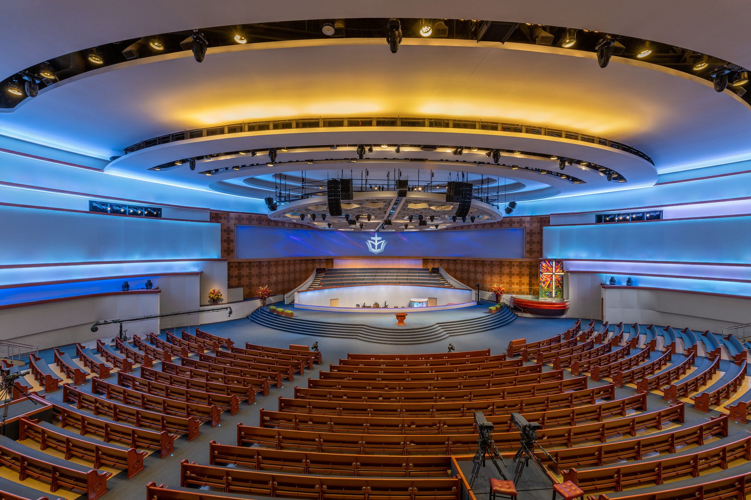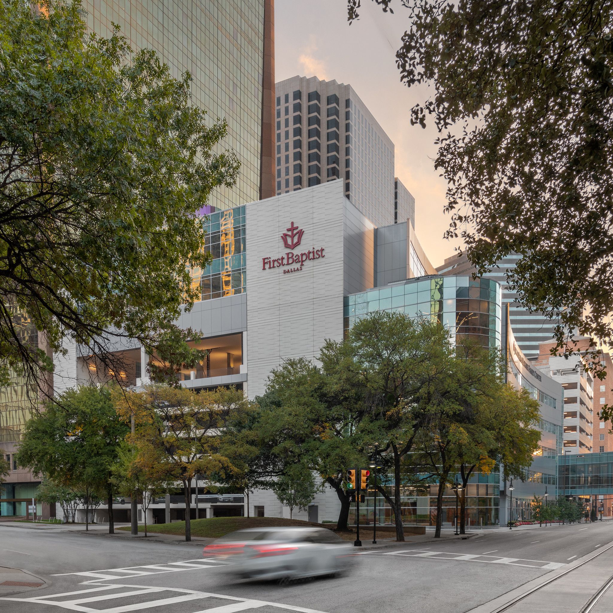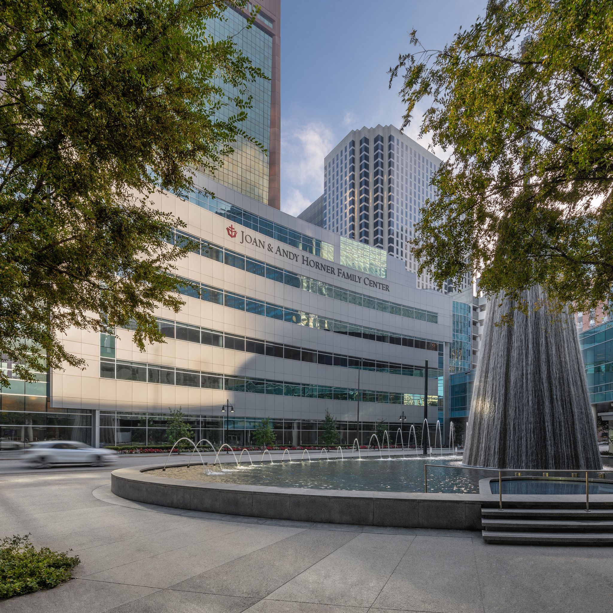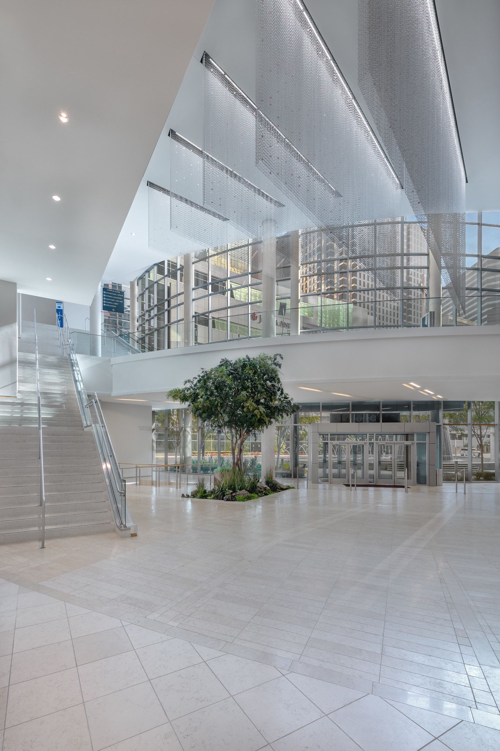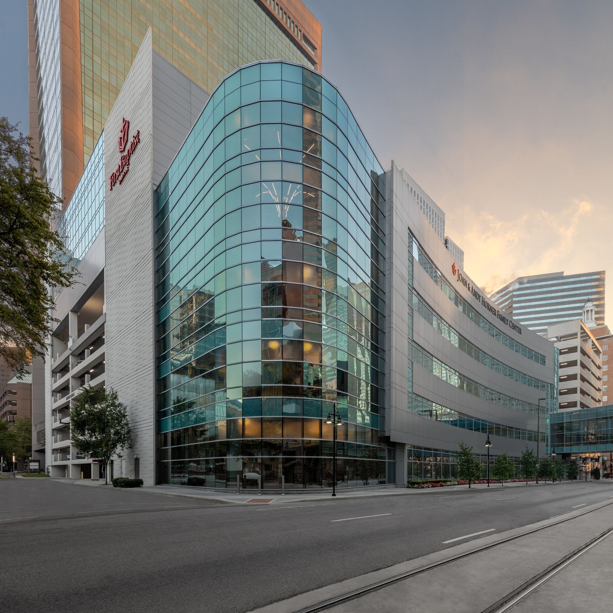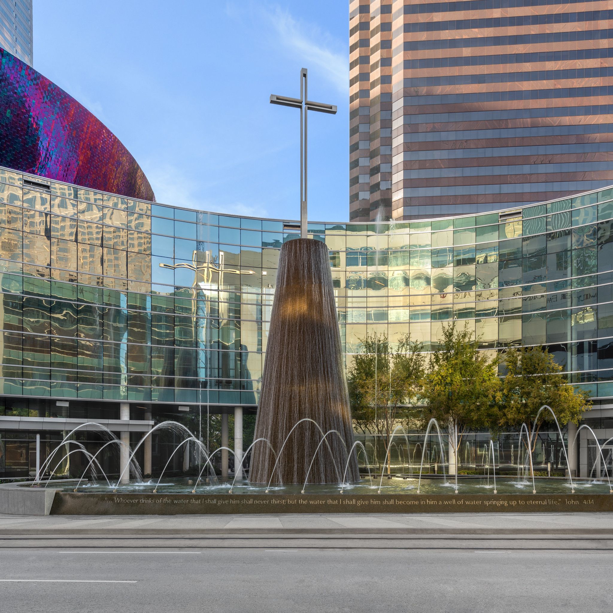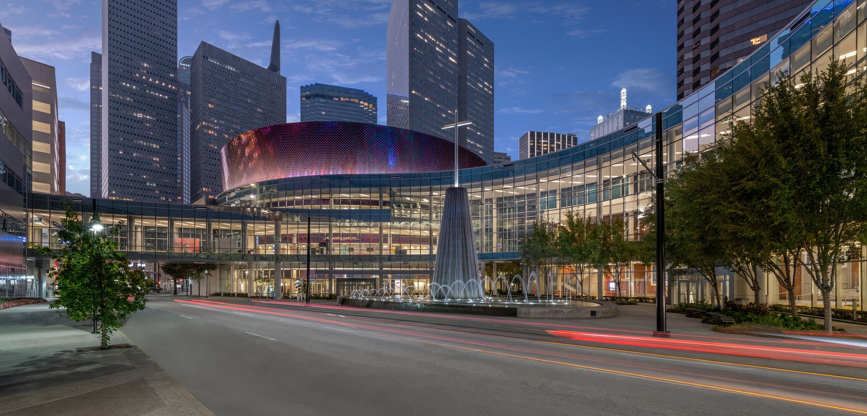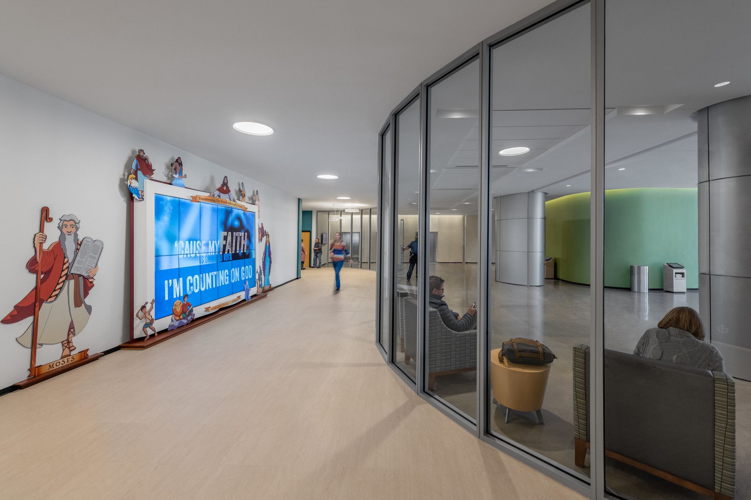First Baptist Church of Dallas and the Horner Family Center was designed by The Beck Group and built by Manhattan Construction, with an expansion added by Austin Commercial.
The project includes a three-story, 178,000-square-foot Worship Center. The 3,000-seat sanctuary inside includes a full production and broadcast studio, as well as music and choir practices spaces. A sky bridge corridor ties the Worship Center into the Education Building. The new five-story, 98,500-square-foot Horner Family Center includes 43 classrooms, 3 play areas, 4 children worship spaces, and a full-size gymnasium. The fourth structure on the campus is a seven-story, 500-space parking garage. Members now have the ability to park and attend classes all in the same location.
© Wade Griffith Photography 2022

